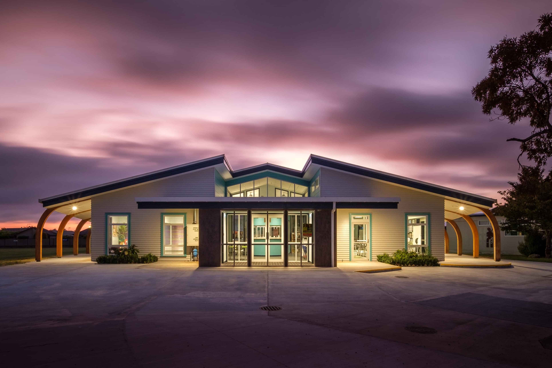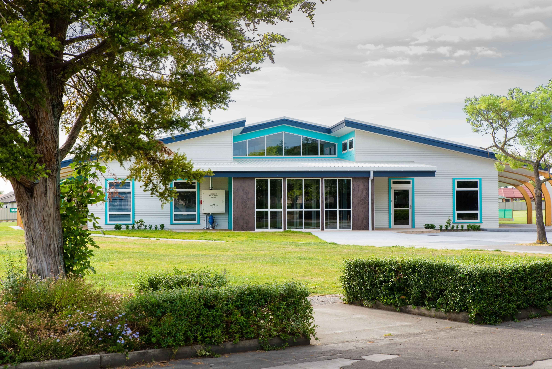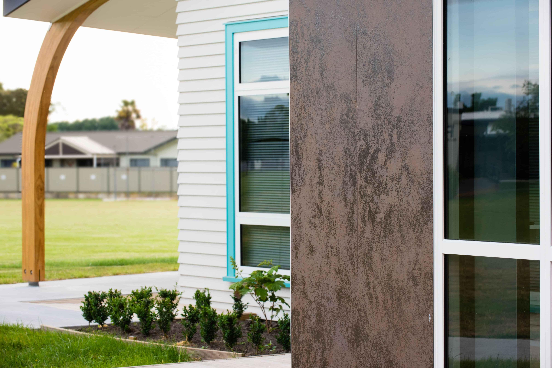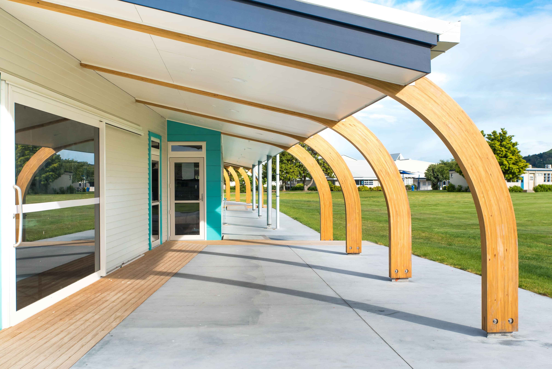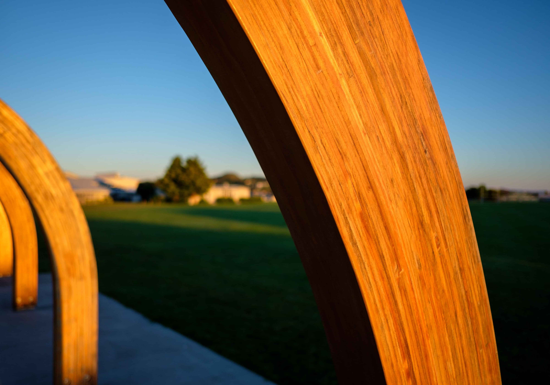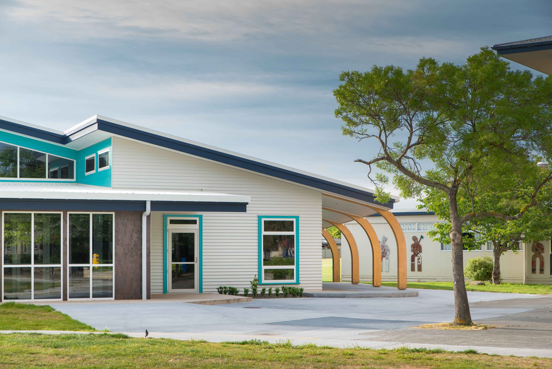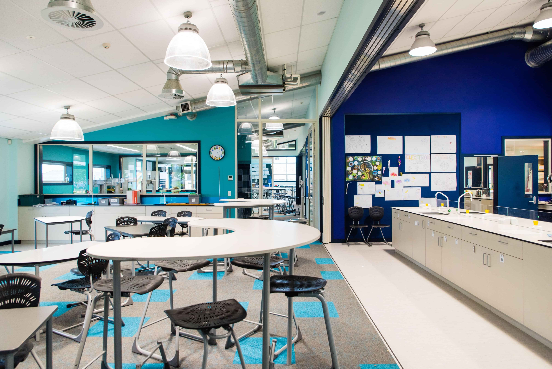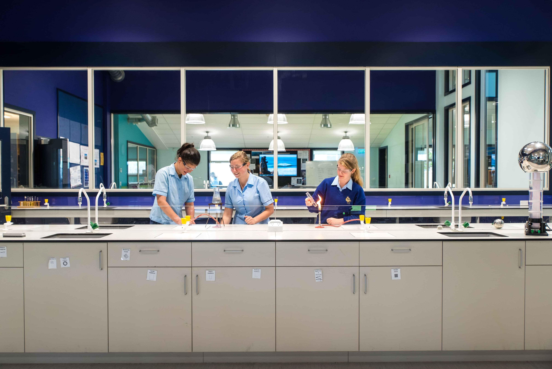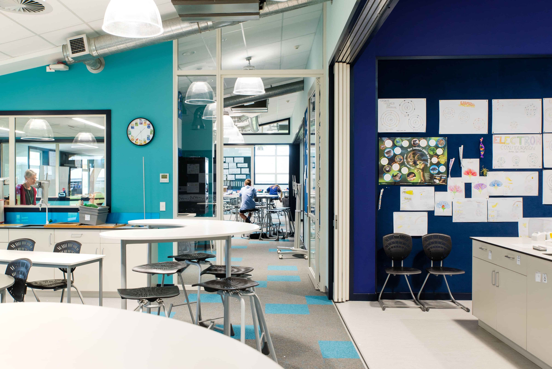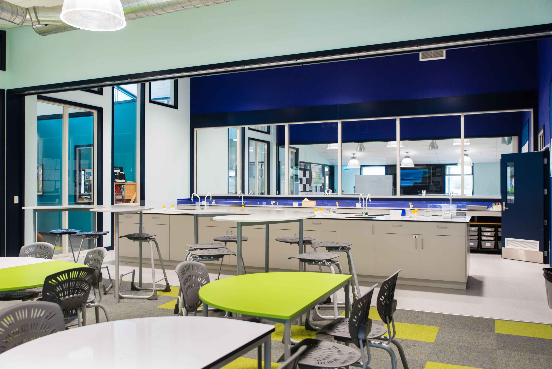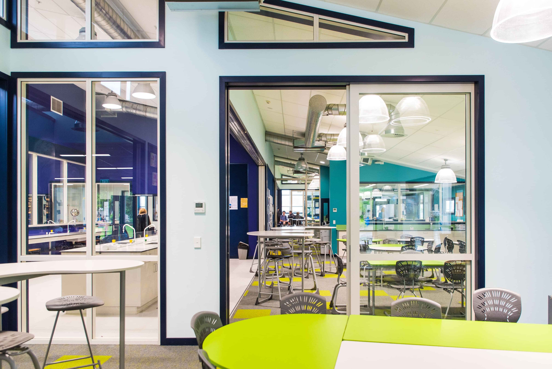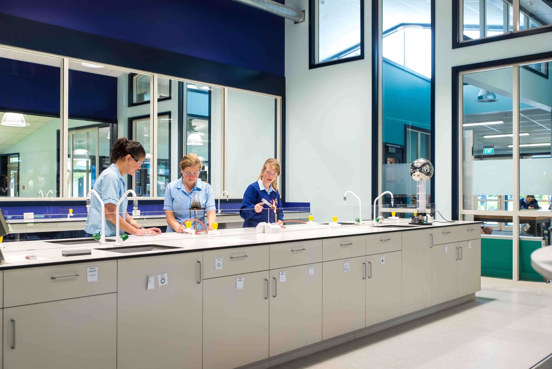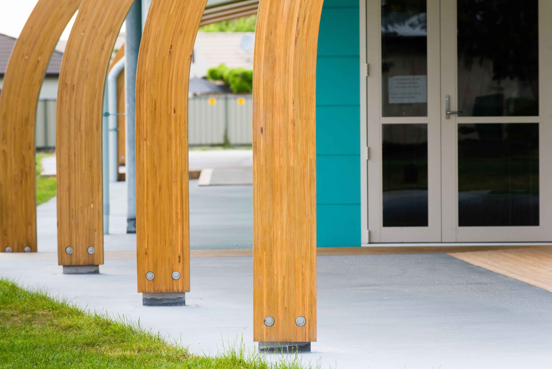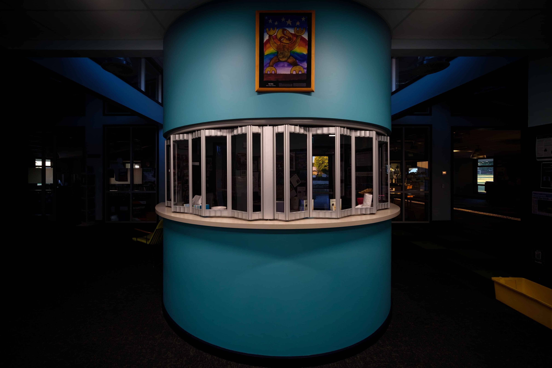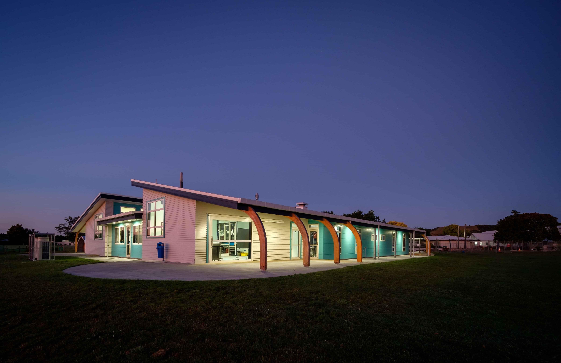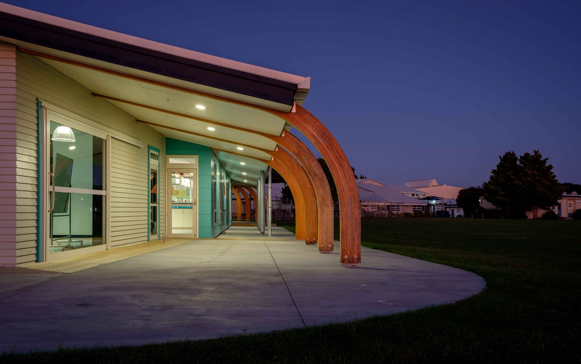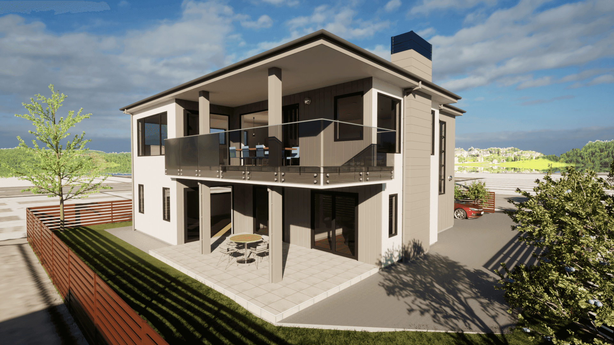New Science Block - Taradale High School
ABOUT THE PROJECT
The single level, open plan layout of this new 1021m² Science Block incorporates flexible teaching and resource spaces including laboratories, interview offices and a careers display area.
The curved exterior silhouette of the building sits harmoniously within the landscape and features large exterior openings and generous eaves to provide protection from the elements. A bit like a Tardis, the interior opens up before you with extensive glass partitions allowing natural light and line of sight throughout, and large glass sliding doors provide flexibility in use.
The flourish of funky colours infusing the interior creates an interesting and stimulating environment for learning. Non-parallel walls and ceilings reduce reverberation and improve acoustics. A central ventilation and air handling system monitors and keeps the building at optimum temperature.
